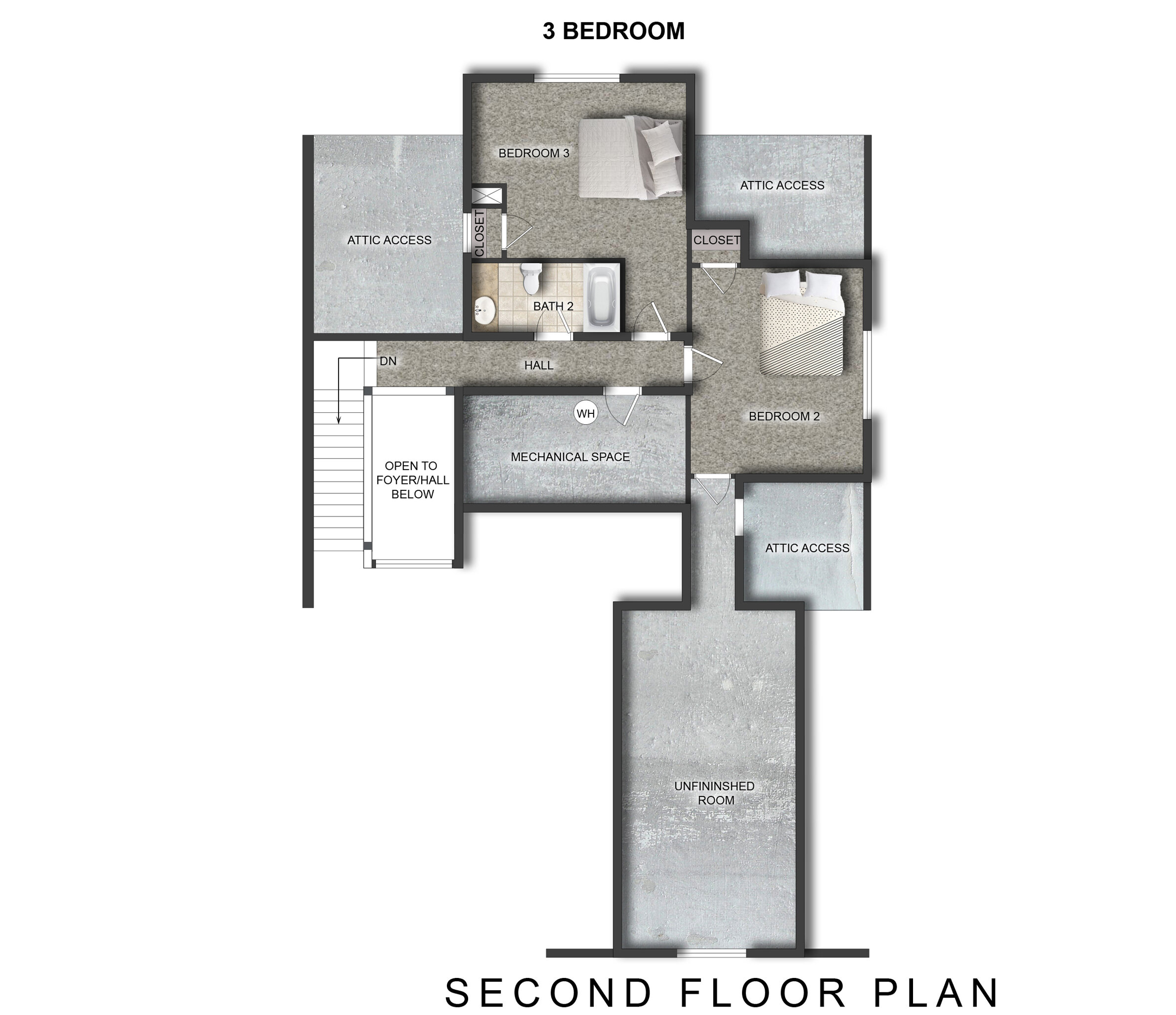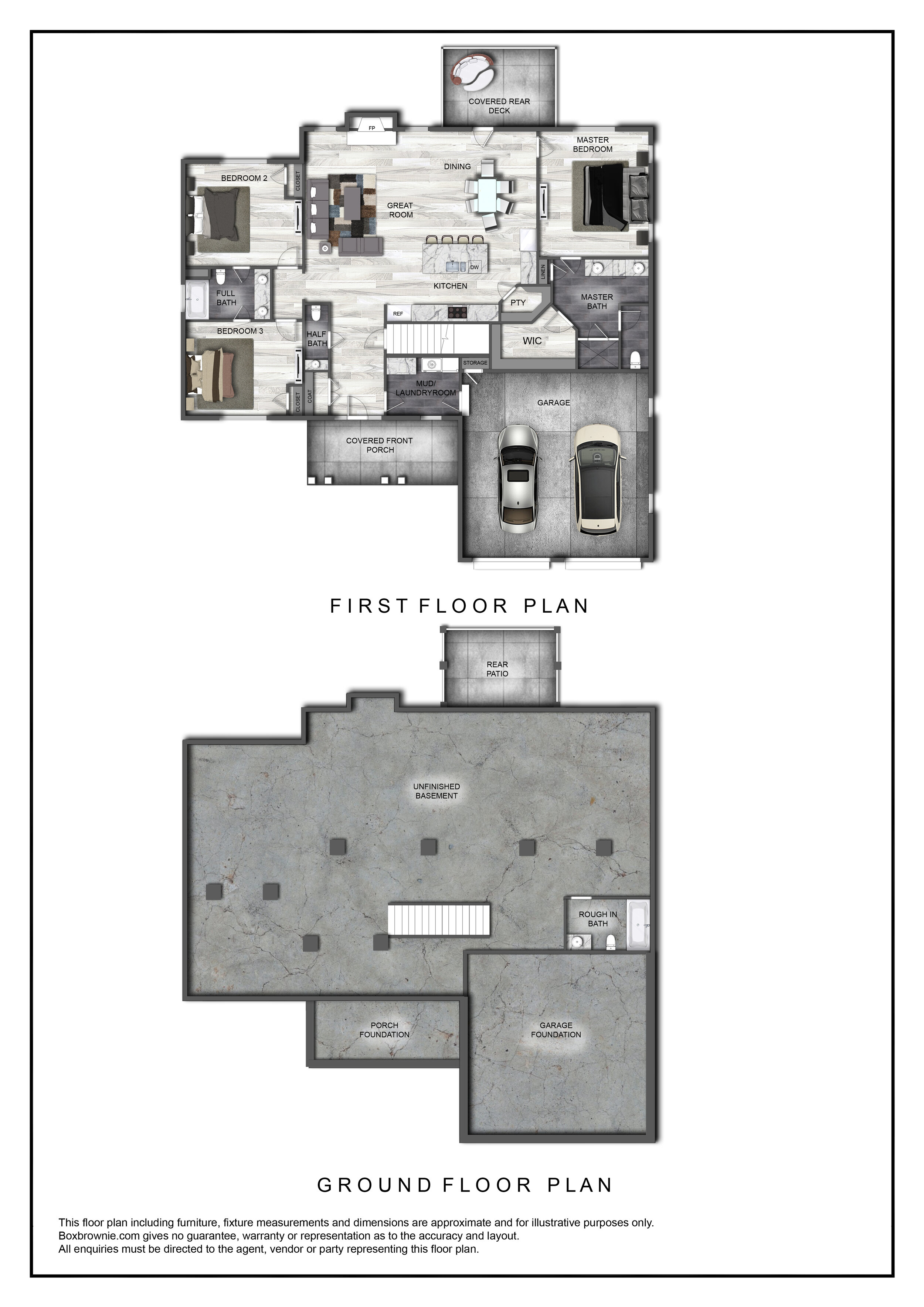THE HOMES AT MYERS CORNER, BUILT BY…
THE VILLAS
The Villas feature 1-level living with additional rooms upstairs. The Villas are 2,240 square feet, with three bedrooms and 2.5 bathrooms. The Villas are Universal ready with a zero-step entrance from the two-car garage. The master suite features a curb less tile shower with a large walk-in closet. The modern kitchen features a large island, gas range, and significant pantry. The first floor also includes a lovely dining room, living room, and screened porch. The Villas are built to be maintenance free and energy efficient using the best materials like James Hardie Color Plus siding and Silverline windows by Anderson, and natural gas heat with Lennox equipment. We also offer a 2 bedroom Villa floor plan.
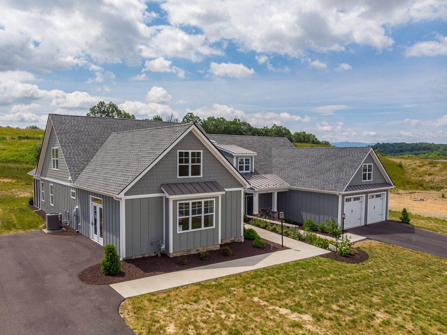
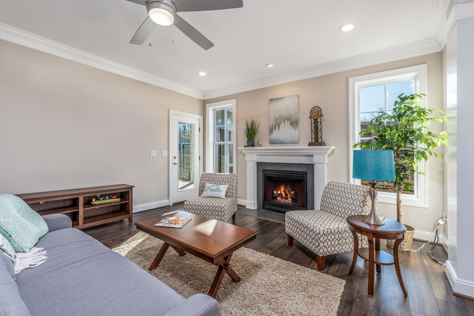
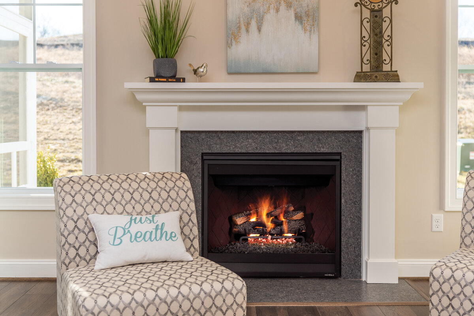
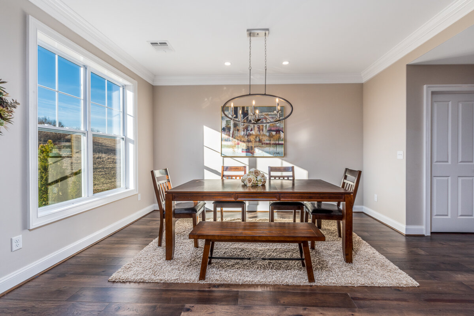
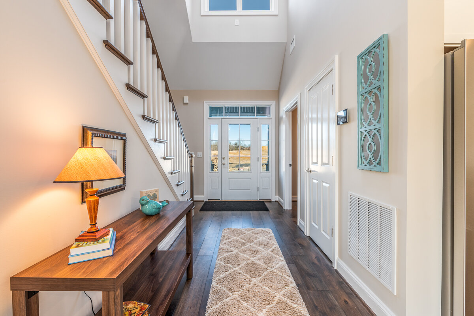
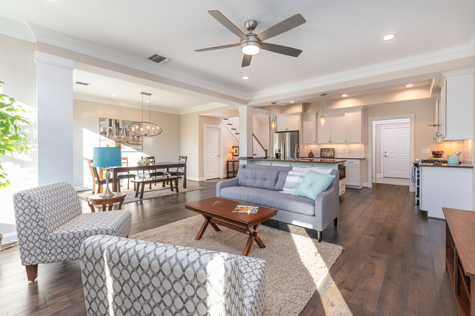
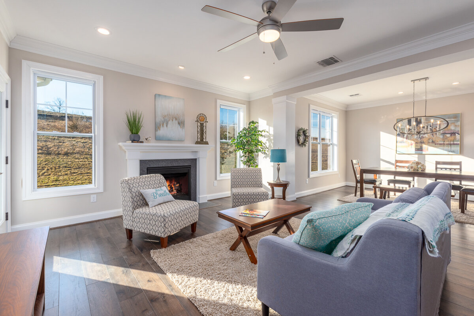
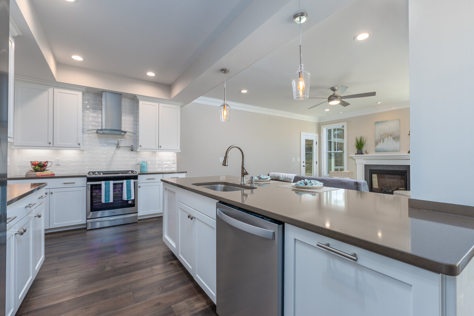
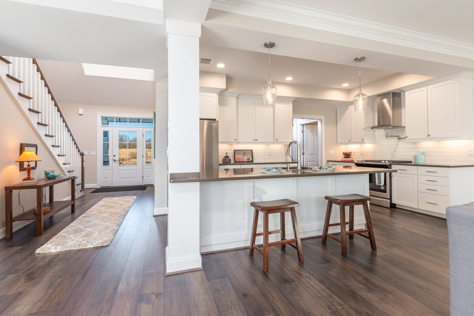
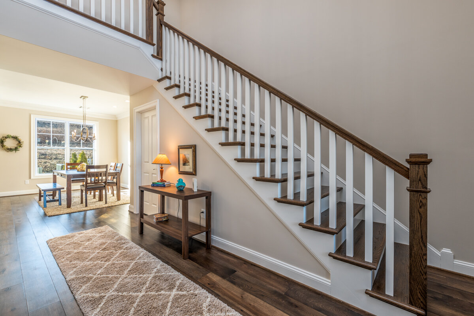
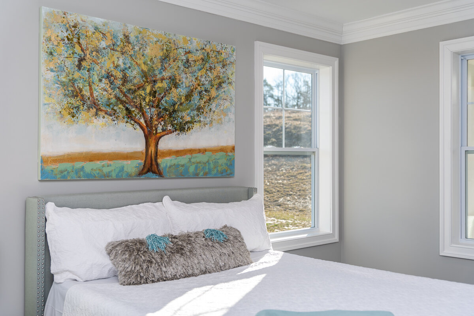
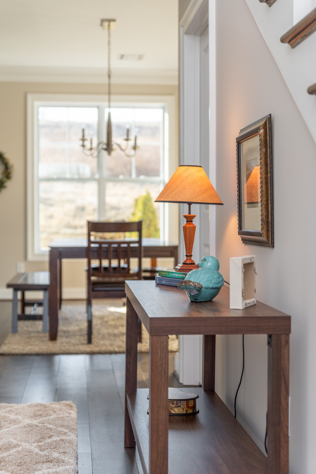
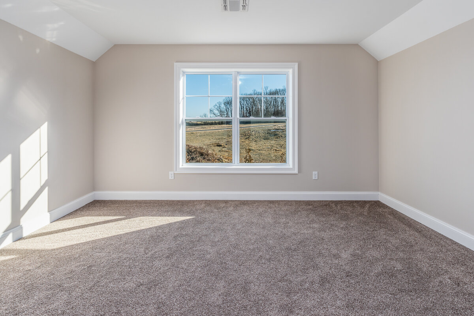
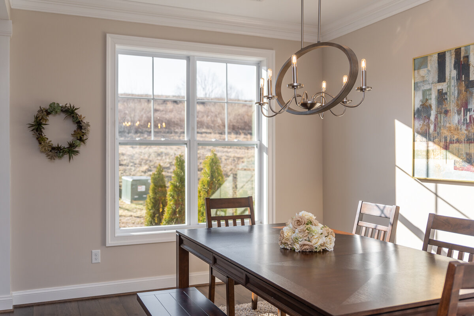
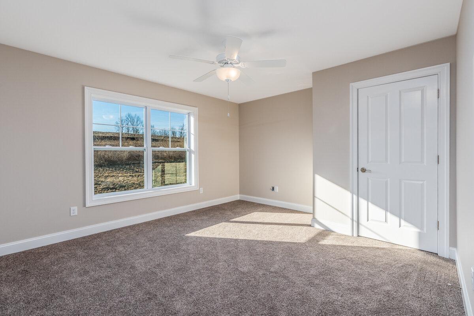
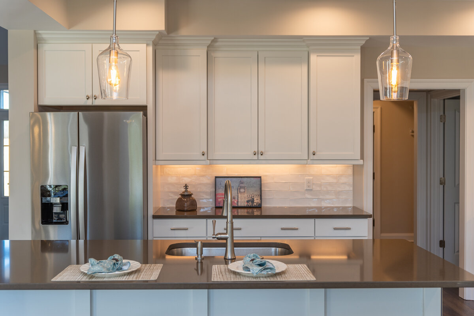
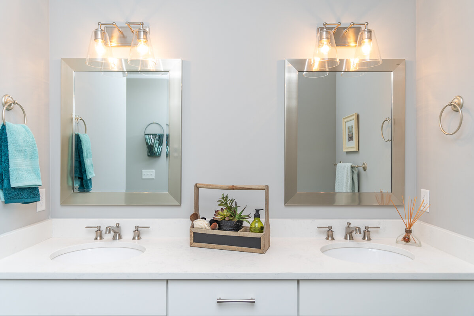
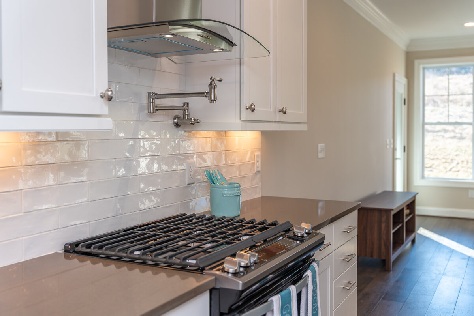
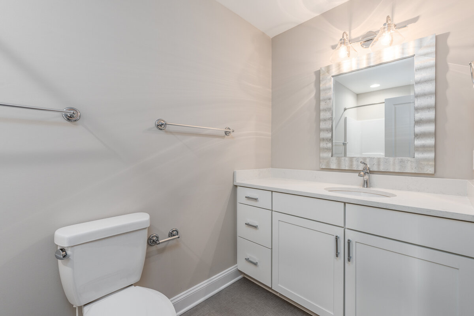
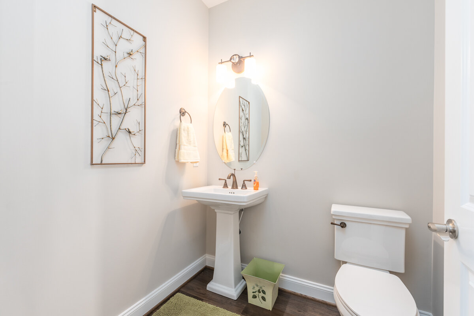
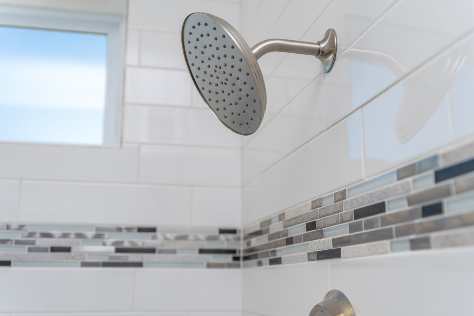
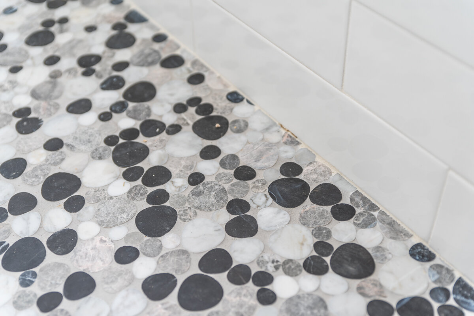
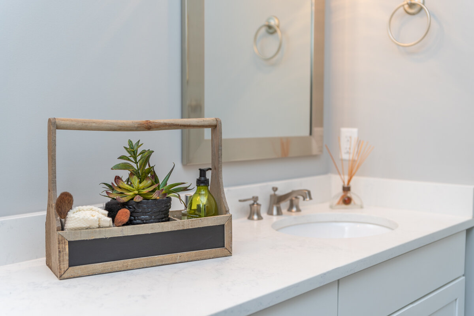
VILLA 2 & 3 BEDROOM FLOOR PLANS
2 Bedroom Plan - The Lexington 1,832 SF of Living Space
3 Bedroom Plan - The Bridgewater 2,182 SF of Living Space
Room Dimensions: Kitchen 14.7 x 10, Living Room 17.6 x 14.7, Foyer 18.9 x 10, Laundry 9.7 x 6.6, Half Bath 5.6 x 5.9, Master Bedroom 14.2 x 12.2, Full Bath 12.2 x 8.2, Bedroom 14.9 x 12.6, Bedroom 14.8 x 12.1, Full Bath 10.4 x 5, Utility Room 15.9 x 6.8
THE MONTEREY
THE MONTEREY FLOOR PLAN
THE DAYTON
2,184 SF of Living Space
THE DAYTON FLOOR PLAN
THE ROCKBRIDGE
1,902 SF of Living Space
1,902 SF Unfinished Basement
Room Dimensions: Kitchen 19 x 10, Dining Room 19 x 14, Great Room 17.4 x 24, Master Bath 14 x 12.4, Master Bedroom 16 x 14, Bedroom 15 x 13.4, Bedroom 12.4 x 15.8, Full Bath 5.4 x 11, Laundry 9 x 7.11
BUILT SIMILAR TO
THE ROCKBRIDGE FLOOR PLAN
THE APPOMATTOX
2,350 SF of Living Space
Room Dimensions: Kitchen 13.6 x 21.6, Dining Room 12.8 x 12.6, Great Room 21.6 x 18, Study/Library 12.5 x 12.4, Master Bath 10.4 x 9.7, Master Bedroom 16.6 x 15.9, Bedroom 13.4 x 12.8, Bedroom 13.3 x 12.4, Half Bath 6 x 5.4, Laundry 12.8 x 8.4, Half Bath 6 x 5.4, Foyer 12.8 x 7
BUILT SIMILAR TO
THE APPOMATTOX FLOOR PLAN
*All SF (square footage) is approximate and is subject to change.




